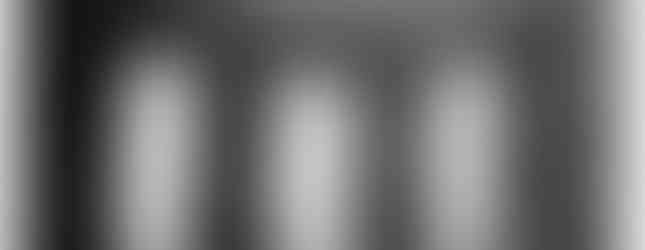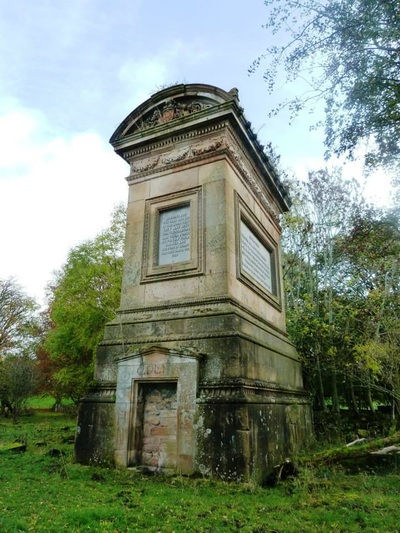Cambusnethan Priory's Once Historical Interior
- poppy3239
- May 29, 2021
- 3 min read
Descriptions of what the inside of Cambusnethan Priory would have originally looked like have been found through historical archival research. In particular an article written by Hume Douglas taken from the Motherwell Times of 28 June 1935 gives a vivid sketch and description of the Priory at the time of the article.
Cambusnethan Priory Home of Mr John Craig , CBE
The following article, descriptive of Cambusnethan Priory, the residence of Mr John Craig, CBE, which appeared in the “Glasgow Evening News” on Tuesday, 18th June, should be of interest to Motherwell readers. In the “Evening News” every Tuesday a sketch and description of a Scottish mansion house appears.
In ancient days the district known as Cambusnethan belonged to the Church; and many relics remain of the days when the archbishops of Glasgow and other dignitaries of the Church used the old buildings as summer residences or “mensal kirks”. Cambusnethan Priory, the home of Mr and Mrs John Craig, is one of the many mansions named “Priories” used for this purpose. Burned down in 1810, it was reconstructed in the style of a castle in France, and is an exceedingly handsome building.
An imposing arched entrance leads into the handsome hall which is lined and paved with stone, great pillars and archways and graceful steel balustrades, crested and mottoed adding to the beauty of the interior. The wide fireplace is also of stone, with an array of pewter mugs and plates on the mantelshelf.
Sunshine Walls
The lounge is large and handsome, the tall pointed windows allowing the light to stream in on the sunshine yellow stippled walls and mellow oak roof. The Persian carpet is of bronze and blue colourings, the fireplace of black marble.
The many turrets of the Priory afford great variety to the shapes of the different rooms; the dining-room is particularly lovely, with a large bay window, the ceiling of which is painted to represent the rays of the sun. The walls are orange tinted, the doors of natural wood. A floor, and the handsome embroidered curtains and pelmets pick up the same colour; the mantelpiece is of white marble, and the furniture of mahogany.
The Blue Room
Blue is the keynote of the drawing room, the Chinese carpet being of this soft colour, backed by parchment walls, with curtains and pelmets of pinky beige with a blue border. A tall gilt mirror at one end of the room adds length to the apartment. Again variety is given by the little turret nooks, with the pointed windows for additional interest.
There are many beautiful chairs, most of them covered in gros and petit point tapestry, the clever work of Mrs Craig. Opposite a handsome Chinese cabinet inlaid with ivory figures is a brilliant F.C. B. Cadell picture.
Butterfly Wings
Descriptive of their colour schemes, the bedrooms are attractively named “Rose”, “Heather”, “Rainbow”, “Primrose”, “Green” etc.. The rose room has silver walls as a contrast to the pink hangings, the furniture of rich coloured mahogany; in the Rainbow room is Sheraton furniture and a charmingly furnished modern room has blue and primrose carpet, blue curtains with blue beds and gold accessories. Following the curve of one of the larger turrets is a delightful round bedroom with sunshine yellow ceiling and duck-egg blue walls, with brilliant pictures made from butterfly wings.
This article is particularly interesting as it gives some credence to the old legend that the Monkey Road, which leads from the Larkhall area down to the Clyde and crosses at the old ford, was indeed so-called because of monks, or religious persons, visiting the Priory (the earlier building). I grew up in an isolated house on this road and the view across the valley to the pinnacles of the Priory was beautiful. The description of the interior itself is also fascinating - it's a shame no colour photos survive.
Simon Sinclair-Lockhart has also sent in a clipping of another historic newspaper article with a lovely photograph of the Priory from the time it was lived in by the Craig family and a description of the house and gardens. This is the first time I have found a description of the gardens which used to surround the house and which are visible on the map from the 1850s posted by Rab of Wishaw Memories. The area now appears to be just farmland.
See below the 1850s map compared with present day - I imagine that the area on the left in an almost triangular shape could have been one of the walled gardens referred to in the newspaper clipping - can anyone confirm? You can see the shadow of it in the field of the present day map.

For further historical sketches of Cambusnethan see Historical Sketches of Cambusnethan by Rev. Peter Brown.

















Comments